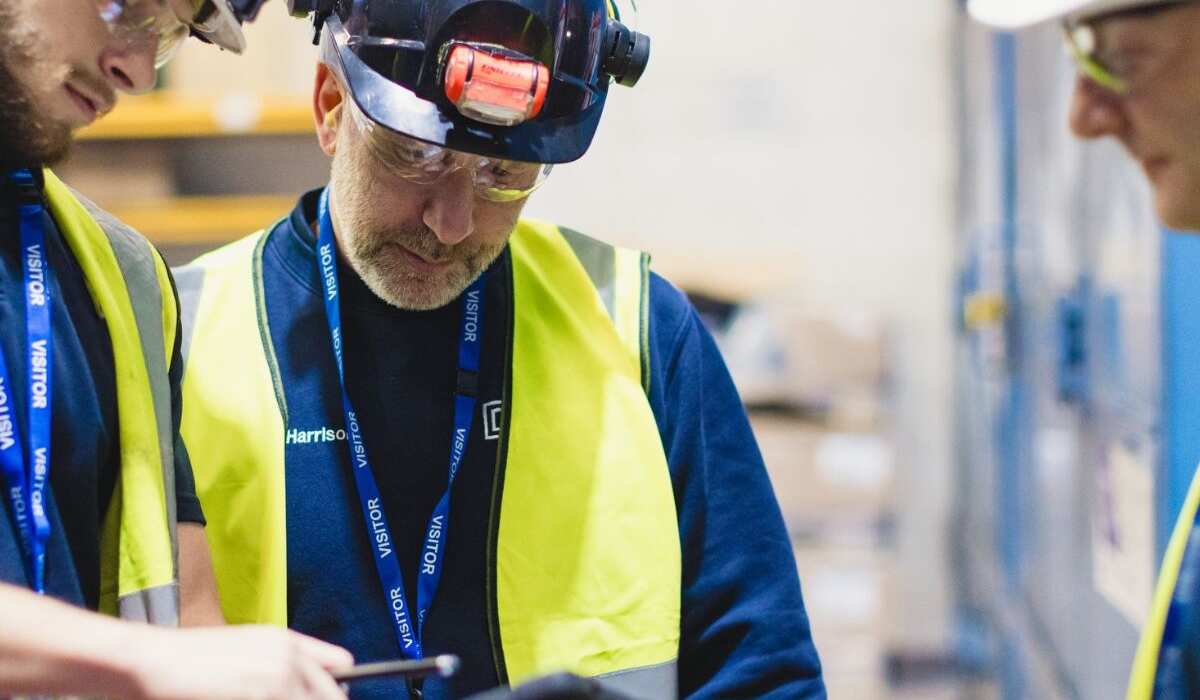Project design and build
When it comes to industrial process cooling system projects, precision and accuracy are key. From designing the layout of a plant to the intricate details of the pipework, every element must be carefully planned and executed to ensure optimal performance. At Direct Cooling Solutions, we take this process to the next level by utilising technology in-house to produce 3D models and drawings that provide a more detailed representation of our designs ahead of installation.
One of the main advantages of using 3D models and drawings is that they allow our customers to visualise exactly what the system will consist of leading up to the order, with the ability to quickly and efficiently edit the layout if required. Instead of relying solely on traditional 2D drawings or written descriptions, clients can see a realistic, three-dimensional representation of the cooling system layout, components, and pipework. The 3D drawings assist especially when the chiller or cooling system is being installed in a newly built site, as proper coordination between all the building services is vital!
We use Autodesk Inventor to produce our 3D models, ensuring our models can be integrated with Revit or any other 3D Autodesk software.
As well as 3D modelling, we produce 2D electrical drawings which enable us to coordinate our pipework routes with other services in the building.
